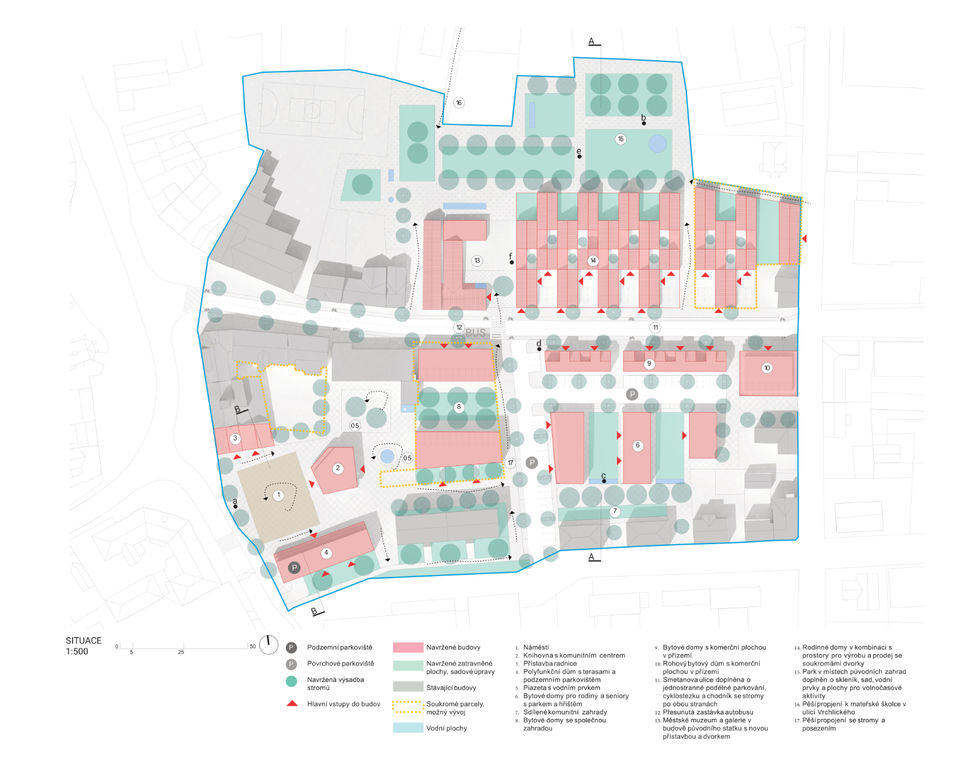top of page
Nové centrum města Starý Plzenec
New city center, Starý Plzenec

Odměna architektonické soutěži 2021
Projekt si klade za cíl zahustit centrum města Starý Plzenec, a zároveň vytvořit kvalitní veřejné prostory pro rekreační využití jeho obyvatel. Jsou vytvořeny tři hlavní prostory, velký park, promenáda ulice Smetanova a pěší zóna s novým náměstím navazujícím na náměstí Masarykovo. Park je aktivován městským muzeem a je propojen různými prostupy s okolní městskou strukturou. Uliční fasáda je nově definována budovami a oživena novými obchodními a malovýrobními prostory. A konečně, větší pěší zóna obsahuje víceúčelové náměstí otevřené do historického centra, s hlavním lákadlem budovy knihovny / komunitního centra. Objekt je umístěn tak, aby organizoval okolní prostory, vytvořil nové pozadí a dala novou identitu místu. Různé typologie obytných částí jsou plánovány tak, aby vyhovovaly různým uživatelům, dávají seniorům a rodinám klidnější meziblokový prostor a snaží se aktivovat ulici s menšími jednotkami pro mladší lidi smíchanými s pracovními nebo komerčními prostory. Výsledkem je heterogenní struktura podporující rozšíření místní komunity napříč generacemi.
Accessit architectural competition 2021
The project aims to densify the center of Starý Plzenec while also creating high-quality public spaces for recreational use by its residents.
Three main spaces are introduced: a large park, a promenade along Smetanova Street, and a pedestrian zone with a new square connected to Masaryk Square. The park is activated by the city museum and is linked to the surrounding urban fabric through various passages. The street facade is newly defined by buildings and enlivened with new retail and small-scale production spaces.
Finally, the expanded pedestrian zone features a multifunctional square open to the historic center, with the main attraction being the library/community center building. Positioned to structure the surrounding spaces, this building establishes a new backdrop and identity for the site.
Different residential typologies are planned to accommodate a diverse range of users: providing quieter inter-block spaces for seniors and families, while activating the street with smaller units for younger people, mixed with work or commercial spaces. The result is a heterogeneous structure that fosters the expansion of the local community across generations.
bottom of page






